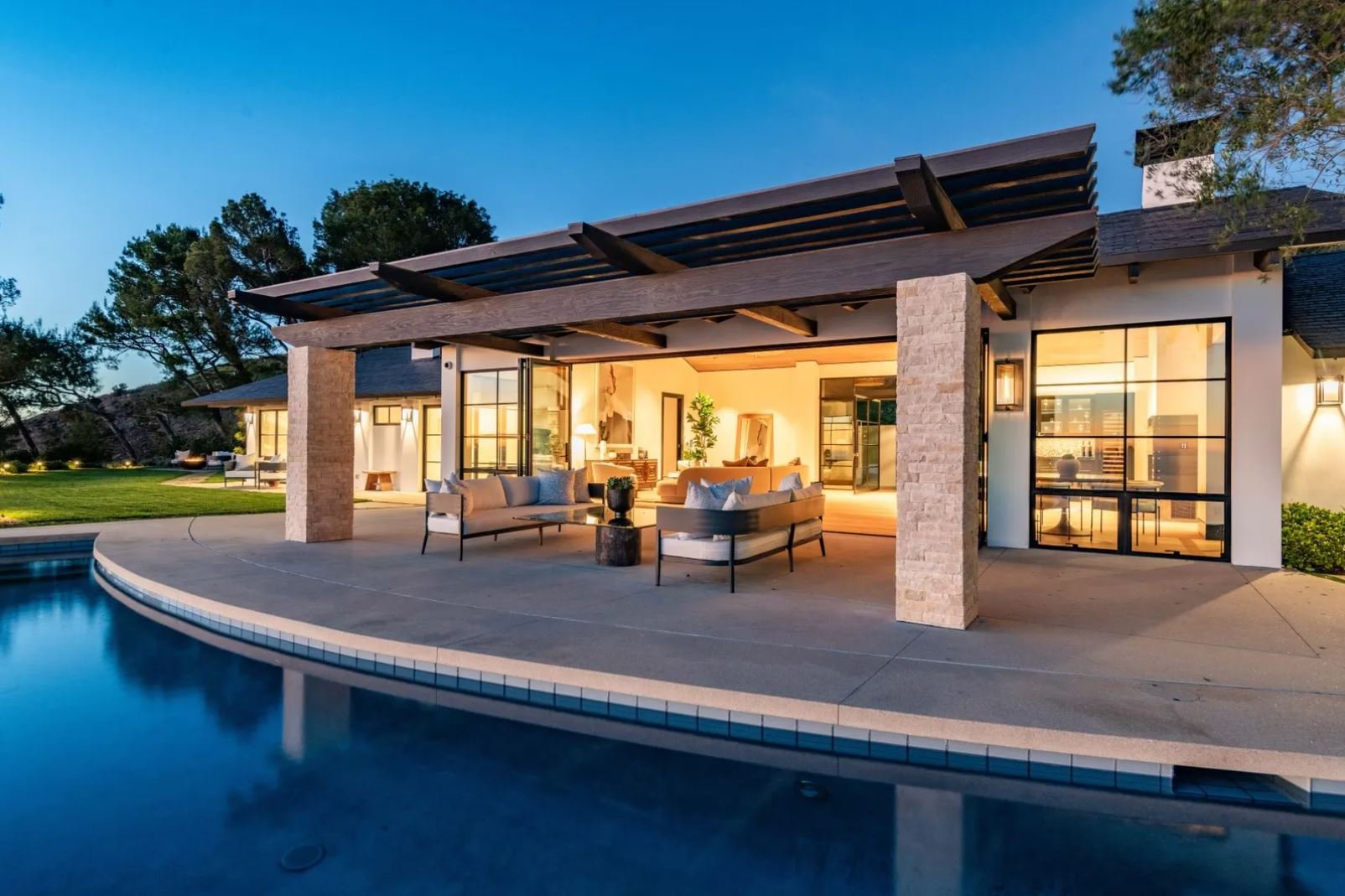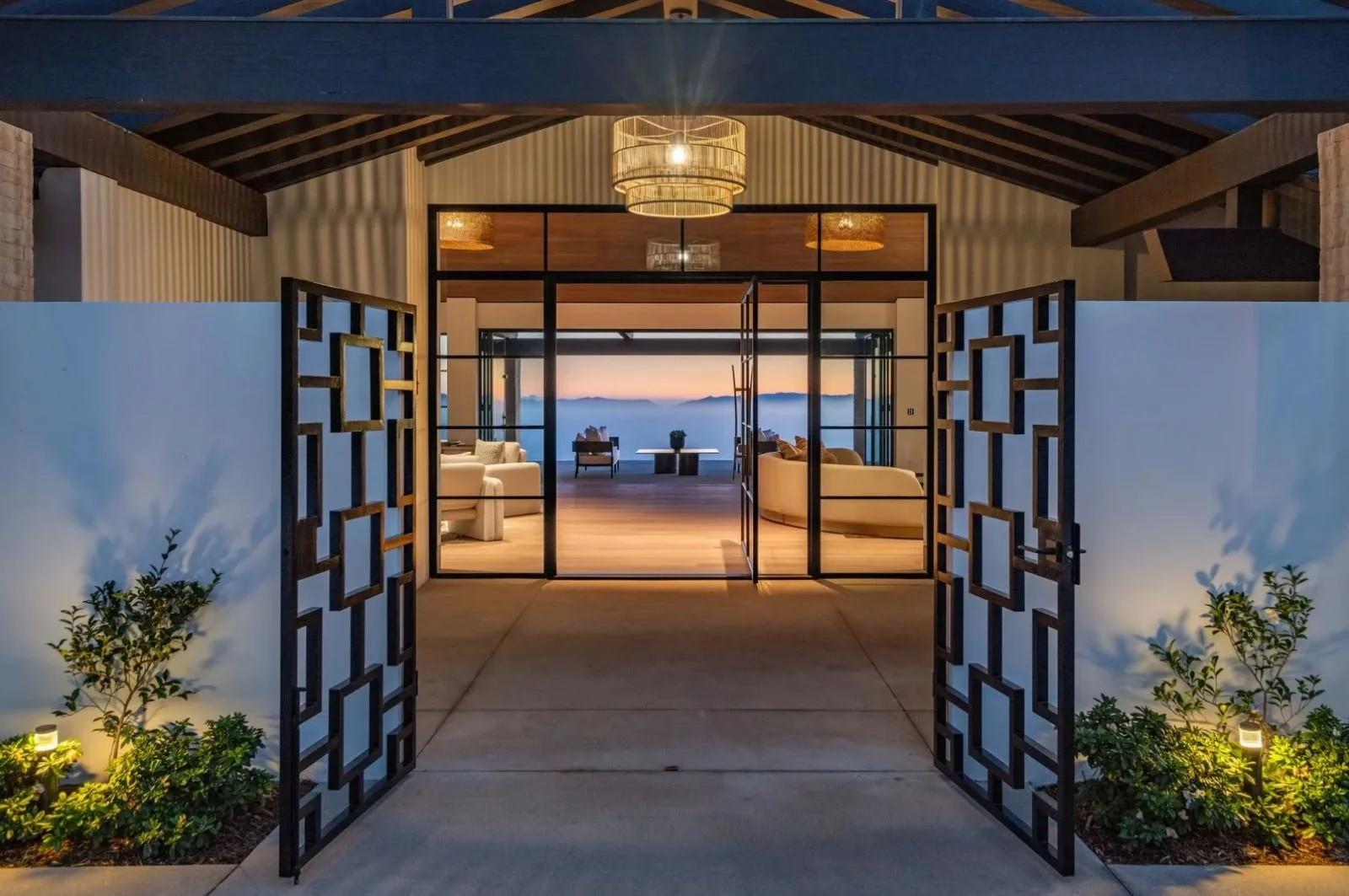Design Process
Schematic and Conceptual Design
Design is rational.
Working from the gathered information, the first phase of the design process are quick study sketches of synthesis and analysis of plan and aesthetics. These early schematics are developed into preliminary design drawings consisting of floor plans and character elevations, with supporting roof and site concept plans. These drawings are presented to the client and modified as required.
ARCHITECTURE: what is Good Design
Good design is the balance of the three basic elements of architecture.
FUNCTION
STRUCTURE
AESTHETICS
In balancing these elements, the design will work well for it’s users, be cost effective to build and will be pleasing to the eye. At the extreme, eliminating one of these elements transfors the solution into something other than architecture. For example:
Sculpture: Aesthetics and Structure, without Function.
A computer program: Structure and Function without Aesthetics.
Music: The abstract of Function and Aesthetics, with no physical Structure.
Preliminary - Design Development
Further developing the design with the input of the client, the natural path to greater depth and development of the design consists of additional building and site cross sections and studies of the interior elevations of key room. Additional detail is added as the scale of the drawing is increased in preparation for construction documents.



